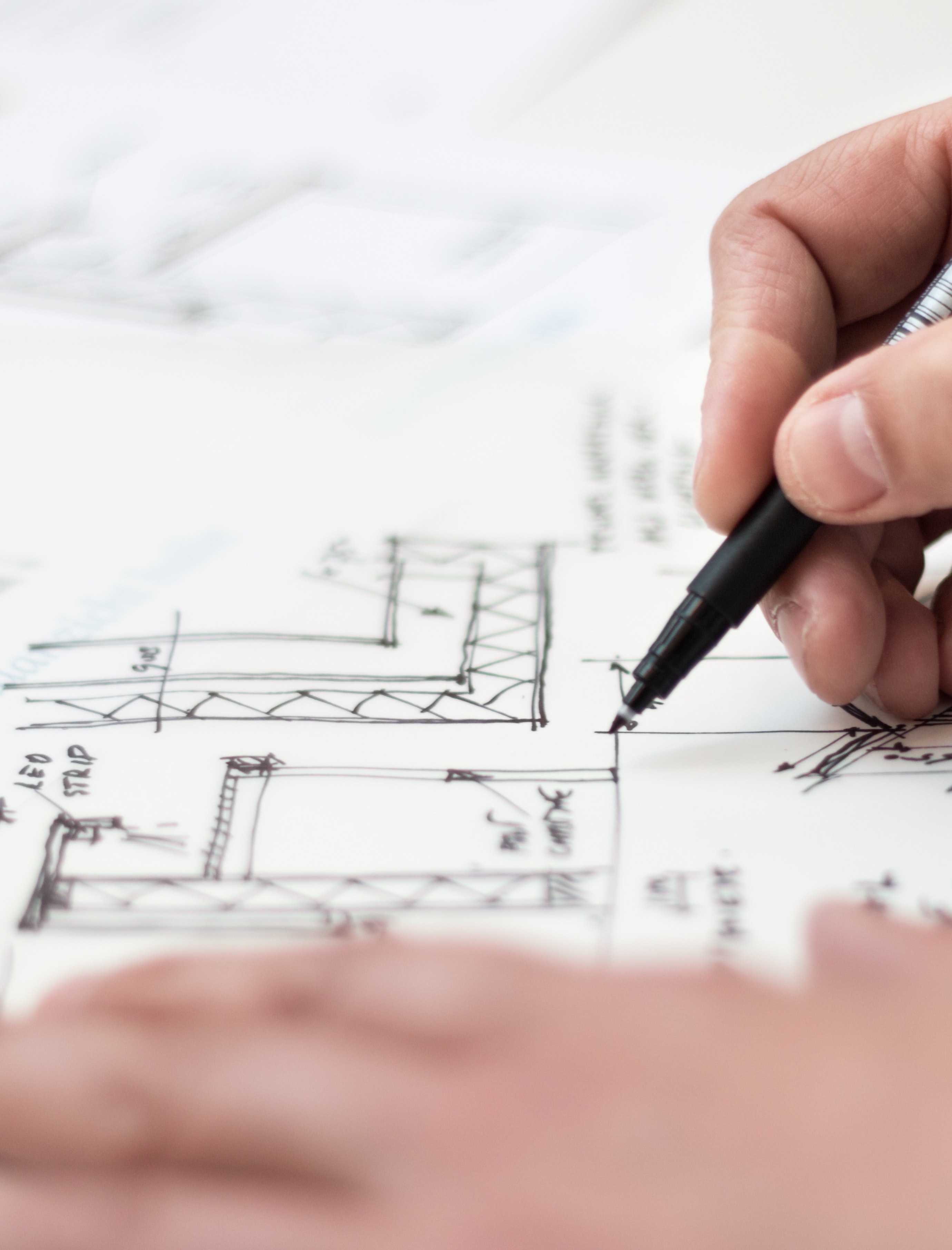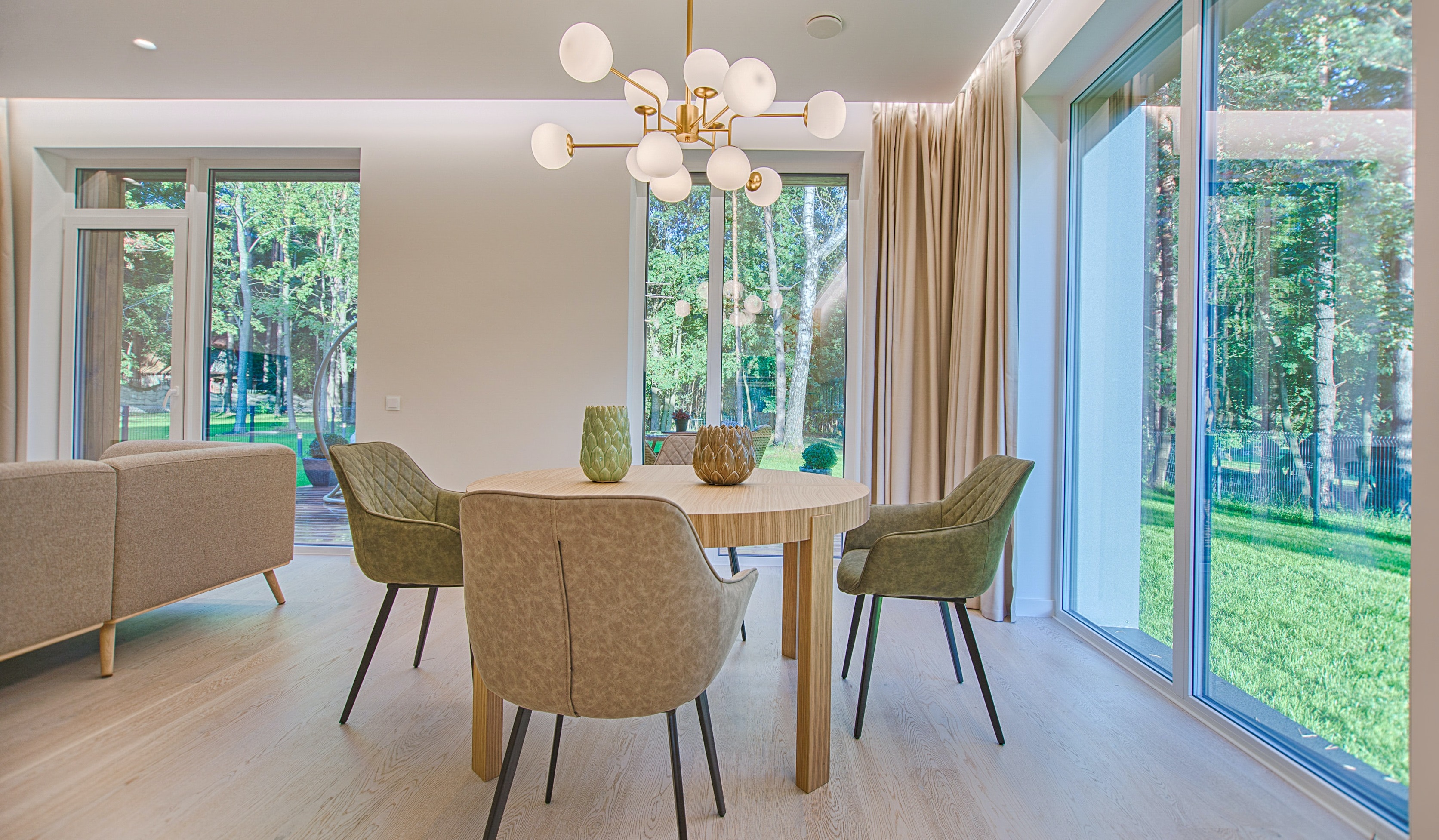create space of harmony


energy efficiency class A
economical price
ecological approach
6 months of complete
construction cycle
building code compliance
neighborhood with
like-minded people
we use the technology of modular construction of sea containers, which allows us to reduce the price of a house by 30-50% when compared with analogues, there is no need for a massive foundation and construction of a house walls
by using sustainable materials and reusing the shipping container to reduce construction waste, we are helping to protect the environment. Also, at your request, we will install a solar energy system

we use high quality materials in strict compliance with all building codes. High-quality thermal insulation and controlled ventilation guarantee a comfortable environment in the house and pleasant savings on energy costs
we carry out the full cycle of construction work 2 times faster when compared with the classical building system (from start to the housewarming celebration, it will take only 6 months)
the village is located next to the necessary infrastructure for a comfortable and quality life, close to the sea
DREAM ECO VILLAGE residents are people who protect family values and care about the world around them
Our names are Ekaterina and Emiliano, we are the creators of DREAM ECO VILLAGE project.
We are glad to welcome you to our website.
We would like to share with you the history of the creation of our project. Once at dinner, again we dreamed of a new big house for family of five person. We dreamed that everything we need was near the house: a school, a clinic, bus and train stops, and also we were pleased with optimal bills, and price of this house was economical. And still the ideal option was never found, the idea came to our mind to implement it ourselves!
The head of the family said: "A modular house made of shipping containers is environmentally friendly, economical and stylish!" The others looked with disbelief, especially it was not clear what kind of containers.
And now the whole family began to immerse themselves in this modular eco-building technology, watched programs, videos, studied blogs and vlogs of residents of such houses, corresponded with eco-architects working on this technology. We found a huge number of container buildings: shopping centers and offices in London, a campus in the Netherlands, a ski resort hotel in Georgia and residential buildings around the world and houses on all continents from Antarctica to Canada, from Russia to Australia ...
With the help of eco-construction experts, we have studied the experience of a large number of technologies that allow to build a house with a minimum amount of construction waste, using environmentally friendly materials, as well as reuse materials in compliance with all building codes, and as a result, we get a house with a minimum energy consumption in accordance with the class A of energy efficiency and a nice price.
We have chosen the best for our home and we want to share a this with you all this in our project. If you care about the environment and comfort for your family, welcome to DREAM ECO VILLAGE.


Creation and approval of a house project
Obtaining a building permit
Construction erection, internal and external finishing
Housewarming
















Spain, Barcelona
+34.678.24.73.71
ecovillage_dream
